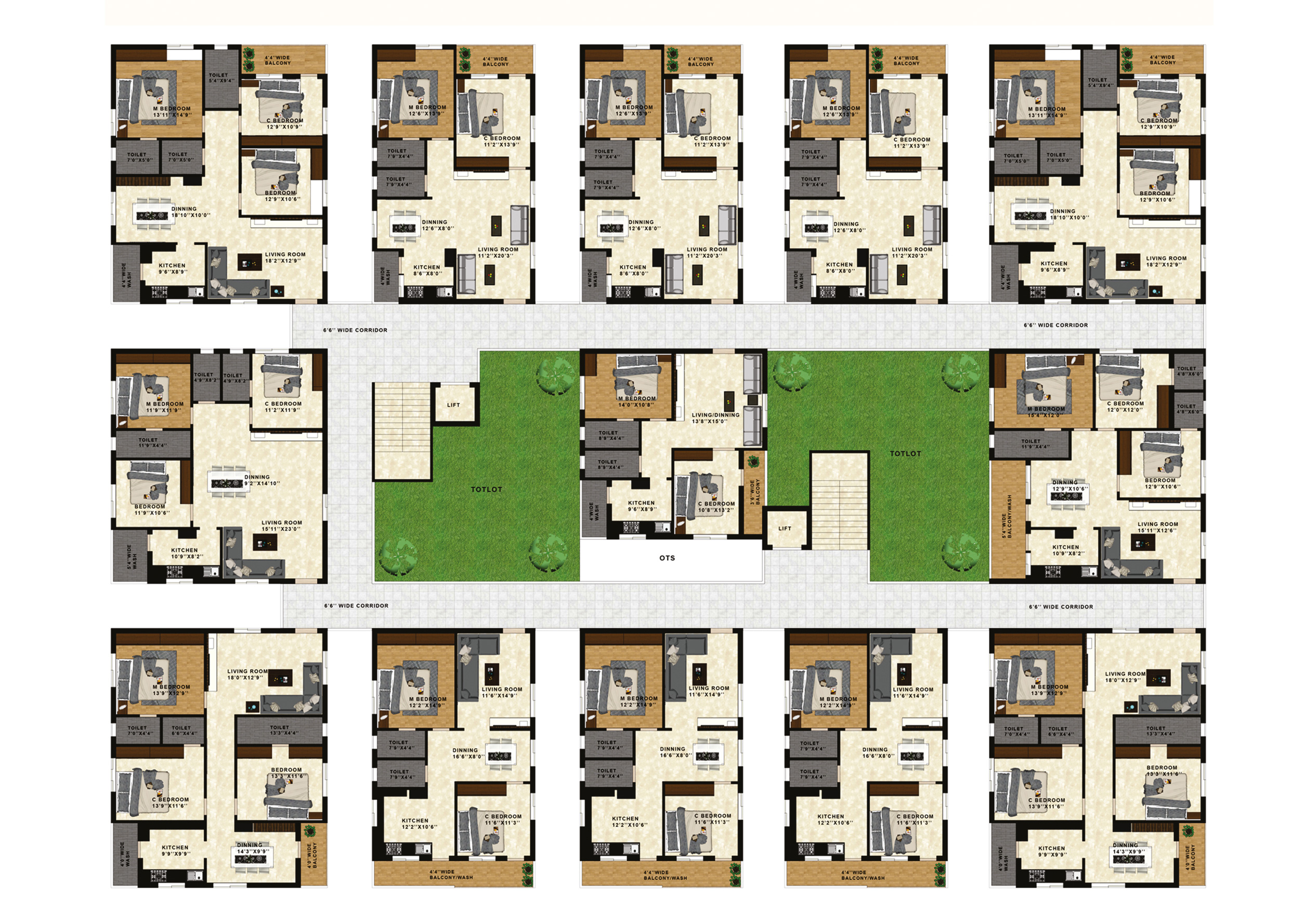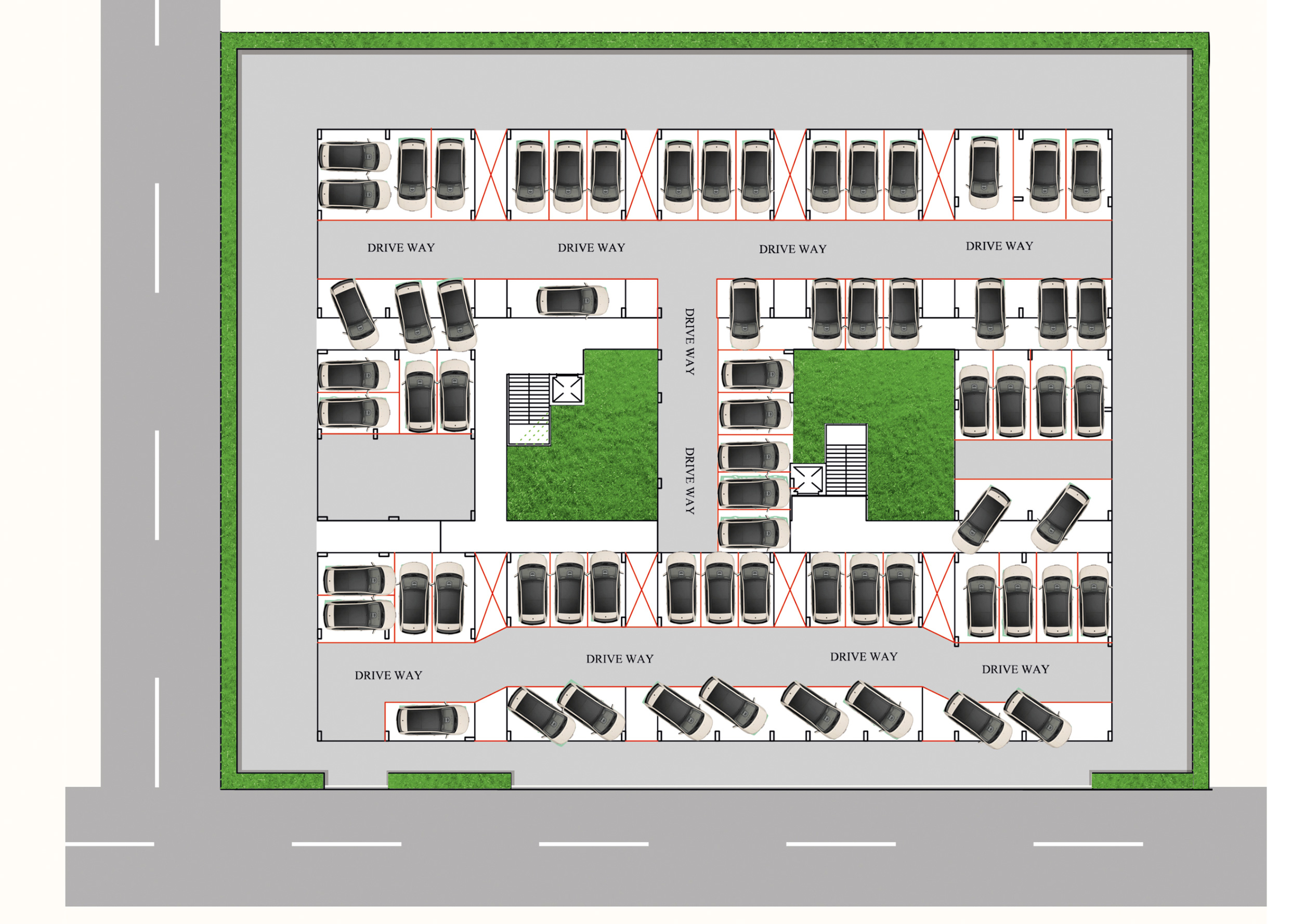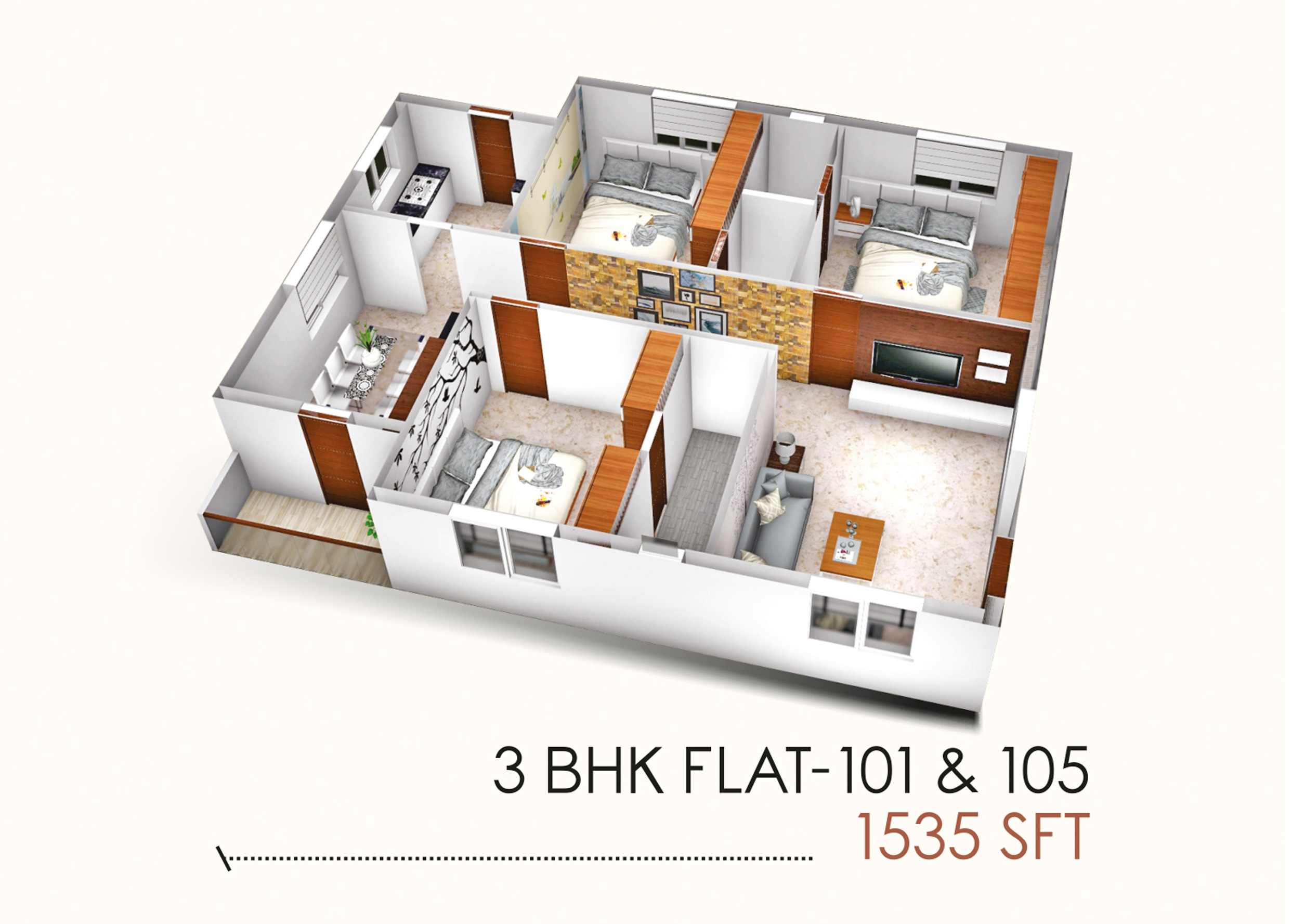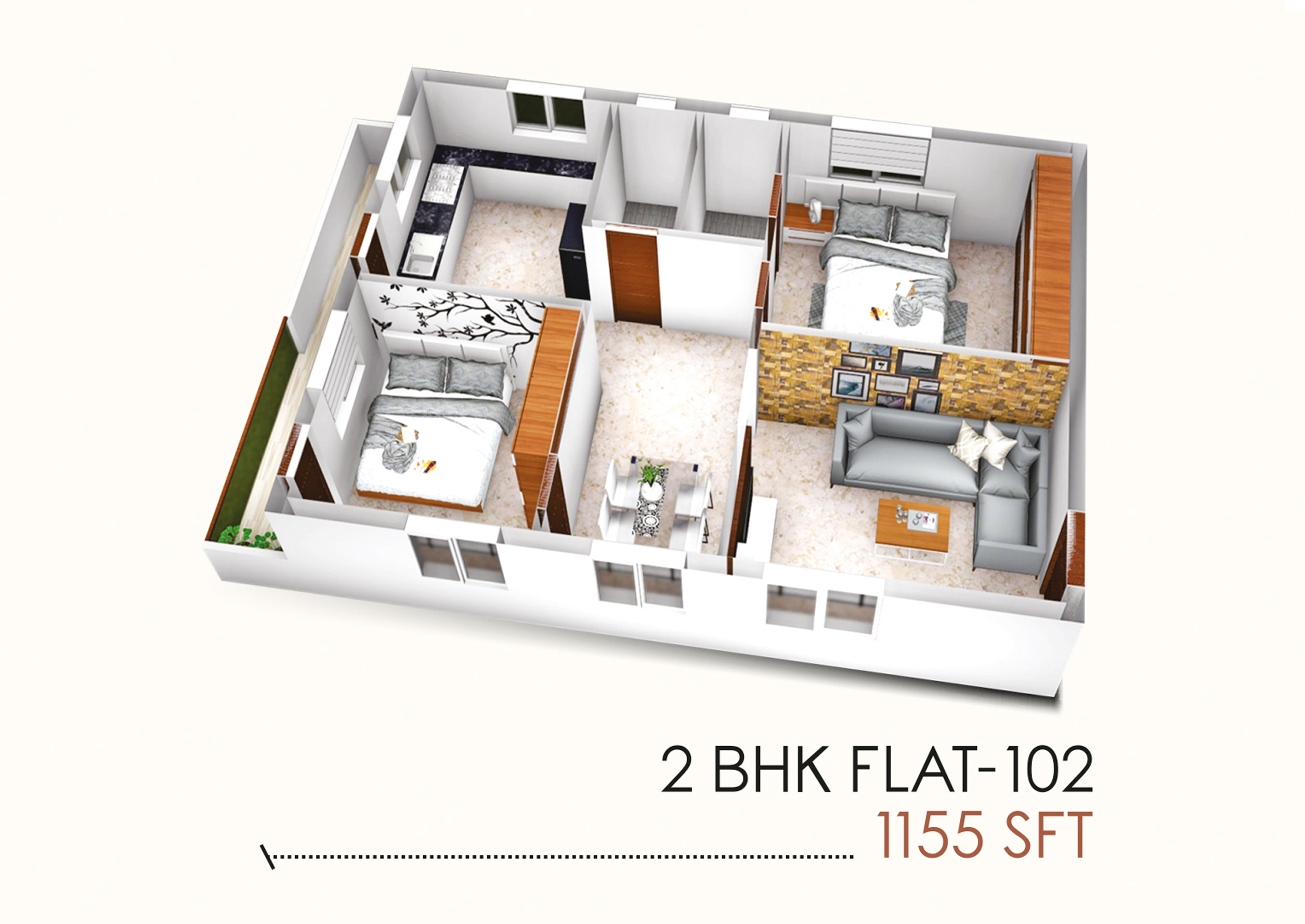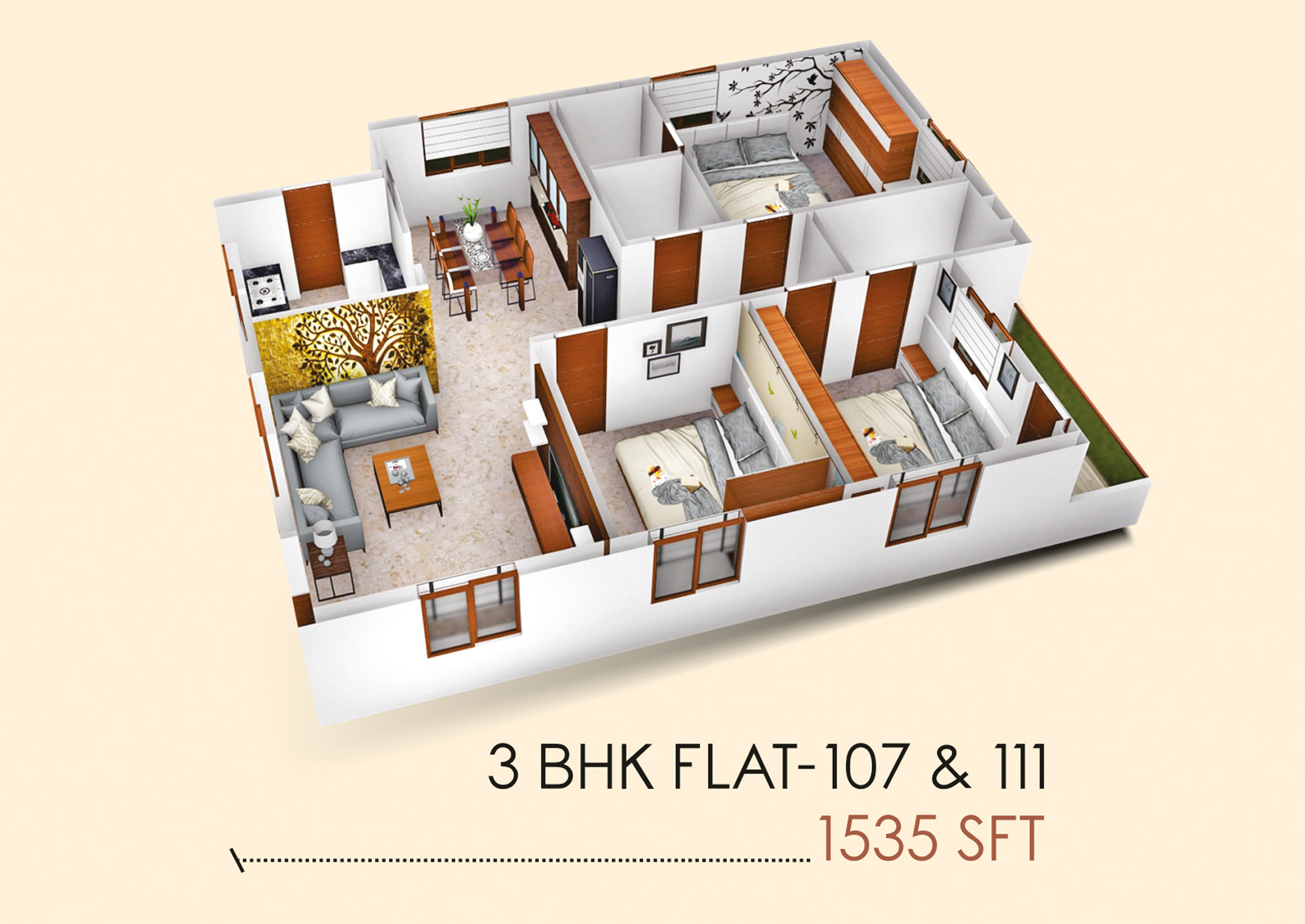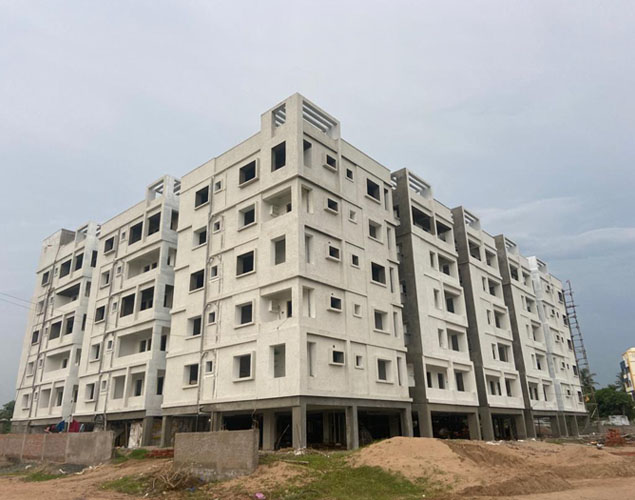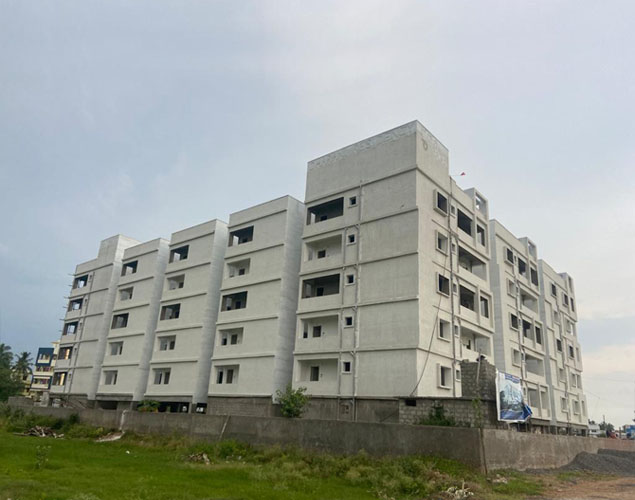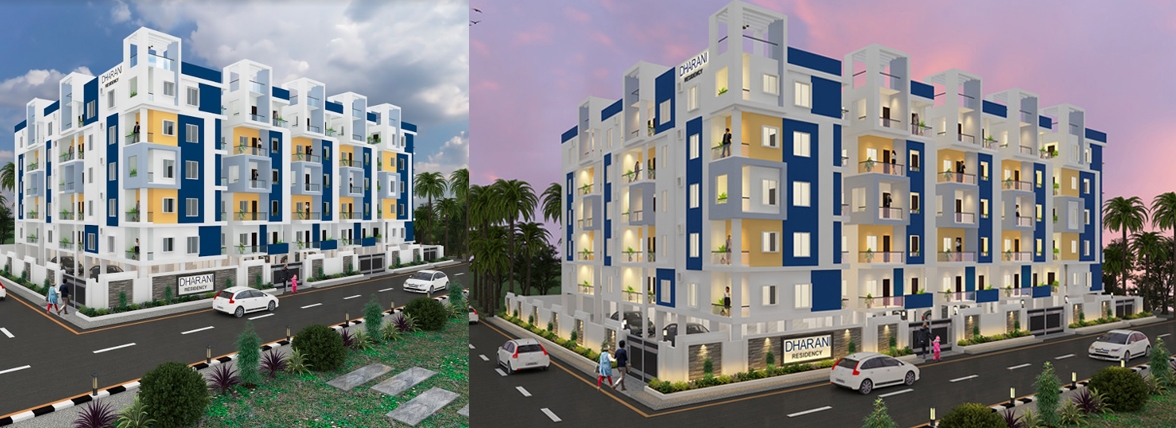
Project Name
Dharani Residency
Apartment project in Hanuman Junction
-
Starting price
32 Lakhs*
-
Configurationse
2 & 3 BHK
-
Sq Ft
975 to 1535
-
Price per Sq Ft
3500*
Project Overview:
Mathis Infra brings you the biggest CRDA approved project, Dharani Residency, to Hanuman Junction in the middle of the town. Our project has an in house Badminton Court, Children's park, Basketball loop, Yoga spaces and Sit outs for elderly. We are known for best quality construction in the entire town and we proudly do a #Qualitychallenge with customers. Our customers will enjoy landscaped gardens with walking tracks which is unparalleled nearby.
Dharani residency is in walking distance to Bus Stand, Various banks (SBI, HDFC, ICICI etc), Hospitals, Govt services and Theaters. We will have a 24*7 security with ample power backup and car parking.
| Flat Number | Square Feet | Bedrooms | Facing |
|---|---|---|---|
| 101 | 1535 | 3BHK | West |
| 102 | 1155 | 2BHK | West |
| 103 | 1135 | 2BHK | West |
| 104 | 1135 | 2BHK | West |
| 105 | 1535 | 3BHK | West |
| 106 | 1390 | 3BHK | East |
| 107 | 1535 | 3BHK | East |
| 108 | 1135 | 2BHK | East |
| 109 | 1135 | 2BHK | East |
| 110 | 1155 | 2BHK | East |
| 111 | 1535 | 3BHK | East |
| 112 | 1390 | 3BHK | East |
| 113 | 975 | 2BHK | East |
Floor Plans
Location
AMENITIES
 Children's park
Children's park Badminton Court
Badminton Court Basketball loop
Basketball loop Security
Security Yoga Spaces
Yoga Spaces
 Sit outs
Sit outs Multipe Lifts
Multipe Lifts Intercom
Intercom Gated Community
Gated Community Parking
Parking
Foundation:Footing foundation
super Structure :RCC framed structure
Walls External walls 9" thick and Internal walls 4 1/2" thick.
Plastering :Internal & External walls Plastering with CM 1:5 with smooth sponge Finish
Flooring :Living. Dining, Bed rooms & Kitchen-Good quality Vitrified Tiles Bathroom Anti skid Ceramic tiles of reputed company
Dado:Glazed tiles dado up to 6.0" level in all bath rooms. In Kitchen Glazed tiles above platform up to 3.0" level. Lift entrances with Granite cladding
Wood Work Doors :Main Door Teak wood with polish All other doors Teak frame and Flush shutters
Windows & Ventilators :UPVC windows with security grills of standard make
Electrical :concealed copper wiring Modular switches of Standard make Power outlets for air conditioners in all bed rooms.power outlets for getsers and exhaust fans in all bath rooms .power outlets for wasting machine,dishwasher,aquagard,exhaust,fridge,Mixer/Grinder etc in kitchen.3phase supply for each unit & individual Meter.
Wood Work Doors :Main Door Teak wood with polish All other doors Teak frame and Flush shutters.
Windows & Ventilators :UPVC windows with security grills of standard make.
Windows & Ventilators :Concealed copper wiring Modular switches of Standard make.Power outlets for Air conditioners in all bed rooms and living. Power outlets for Geysers and exhaust fans in all bath rooms, Power outlets for Washing machine, Dish Washer, Aquaguard, Exhaust, Fridge, Mixer/ Grinder etc in Kitchen. 3 Phase supply for each unit & individual Meter.
sanitary & Plumbing :GI & PVC fitting with Standard make.
Painting :Internal walls Wall care putty & ceiling shall be Altek & painting, External walls shall be colored with cement paints. The doors & windows iron grills etc. shall be Enamel paints.
Water Supply :Continuous supply bore water from over head tank
Lifts :6 passenger lifts of standard Company
Generator :Reputed make Genset will be installed for Lift, Water motor, common lighting, Lights and Fans inside each Flat 3 points.
Deposits :Panchayat water supply, drainage connection, electrical connection @buyer cost.
Others :Documentation and Registration charges and GST tax, @buyer cost.
Parking :Car parking @ buyer cost, we provide 2 wheeler parking.
